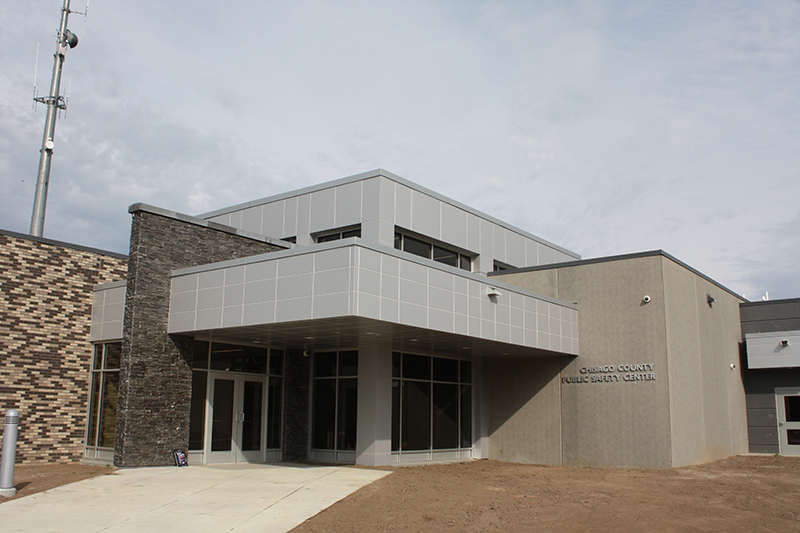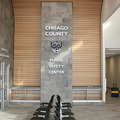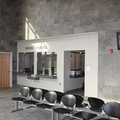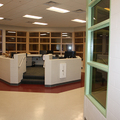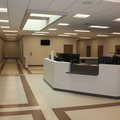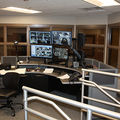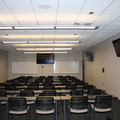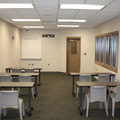chisago county jail and law enforcement center
location:
total square feet:
construction budget:
project description:
- The project accommodates County Law Enforcement and Jail functions. The structure is primarily Insulated Precast Architectural Concrete exterior walls with a steel joist and deck roof structure with tapered insulation and EPDM roofing. Exterior walls in the Law Enforcement portion are steel framed with metal studs and exterior brick. Load bearing interior walls are primarily unit masonry with some load bearing walls in the Law Enforcement Center being steel framed with metal studs. Non bearing interior walls are constructed with both unit masonry and steel studs with gypsum board. Floors are slab on grade with some depressed slab areas where raised access floor is provided. A portion of the building (indicated on the Security Wall plans) will follow the Minnesota Department of Corrections standards for a secure facility. The building has both secured and unsecured portions with both Detention Doors and hardware and Standard Doors and builder’s hardware.
